Home / Spaces
The spaces of Clorofilla
Nido Scuola Clorofilla was founded in September 2012 thanks to a women’s entrepreneurship initiative, inside a late 19th-century historical building in downtown Milan, characterized by a series of columns and arches that surround its perimeter and a central patio that illuminates the surrounding spaces with natural light.
The Ateliers
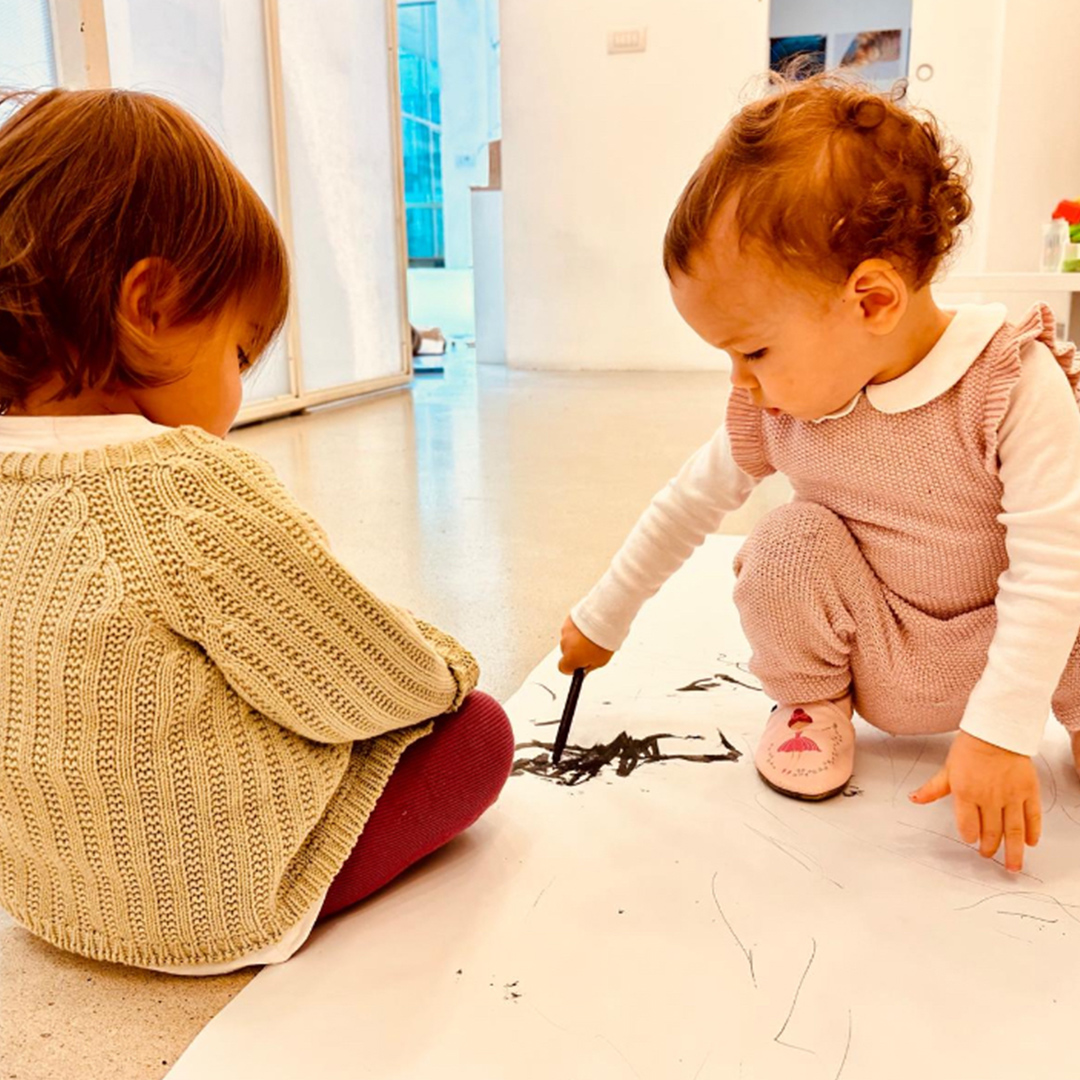
The classes
The classes (7 classrooms) are areas where children establish relationships with their teachers and classmates, in a warm, collaborative enviroment. In both the nursery school and preschoo, children create memories together with their teachers and classmates, memorieswhich last a lifetime. The classrooms are divided into several spaces aimed at showcasing the children’s interests. They are also areas designed with the workshops and kitchen in mind, which together create the nursery school and the preschool.
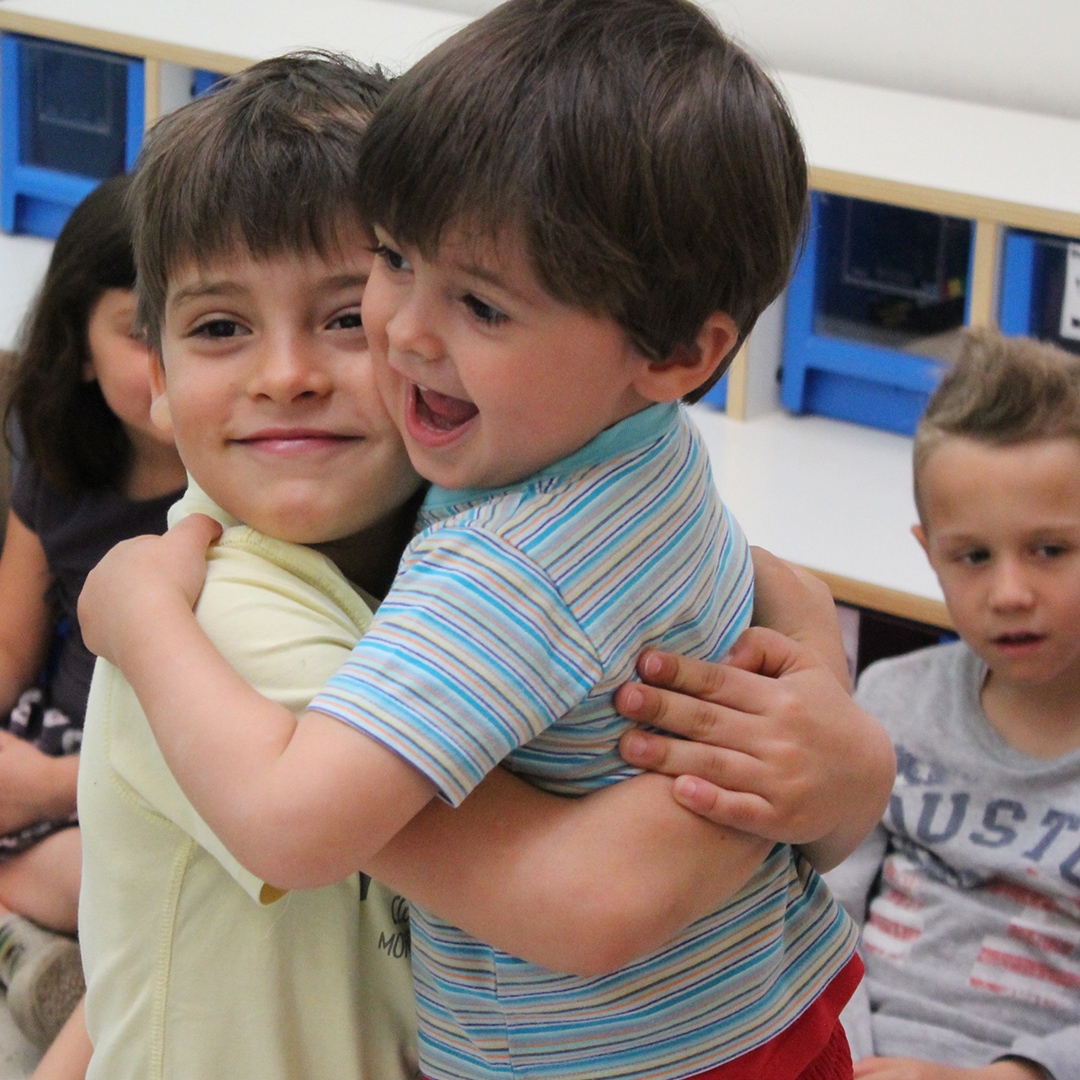
Patio
The patio is an outdoor area for small-group experiences. The large Camphor tree here symbolically represents the center of the entire school. The children come to play, paint, build, even play independently, thanks to the large windows that make it easily visible from all the classrooms.
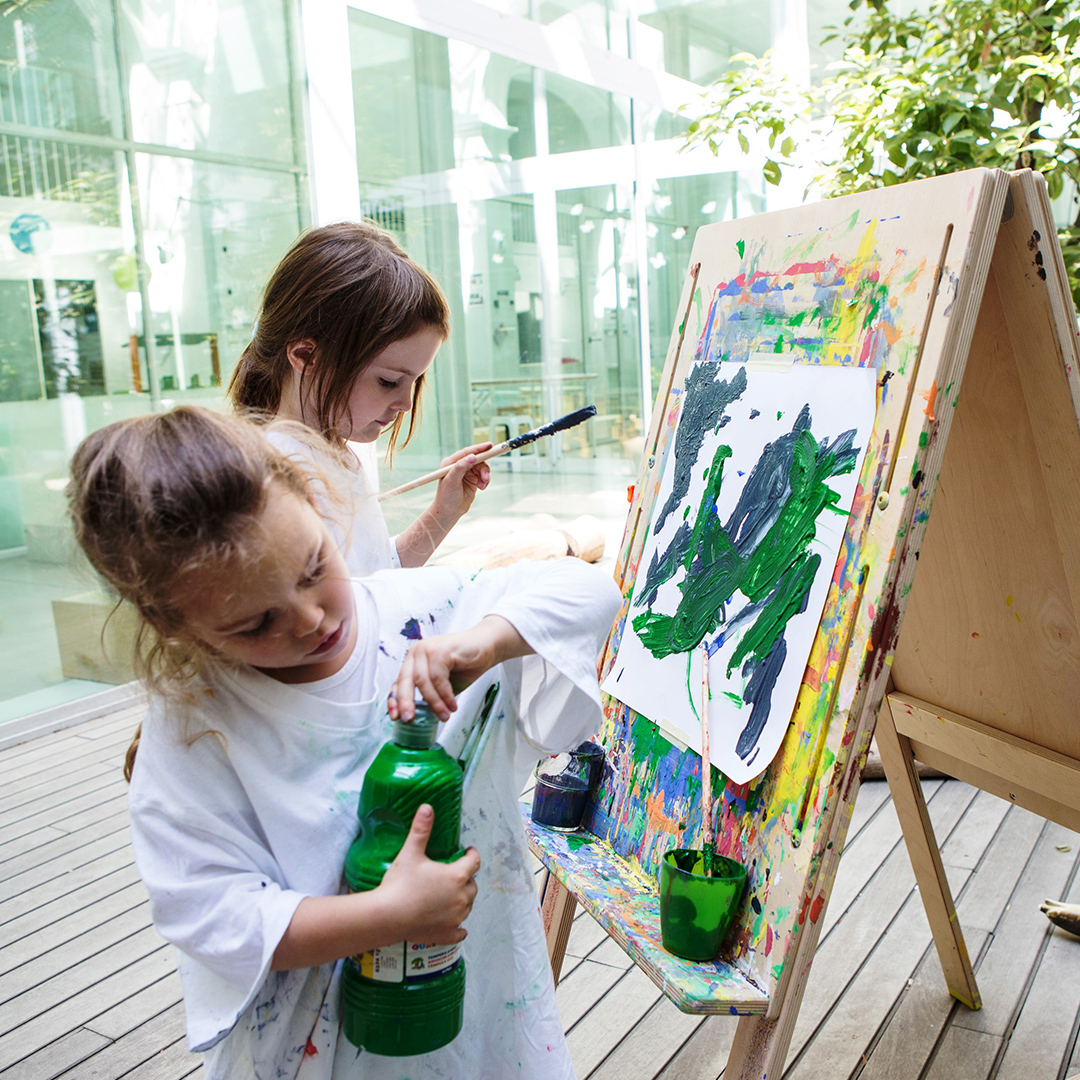
The Garden
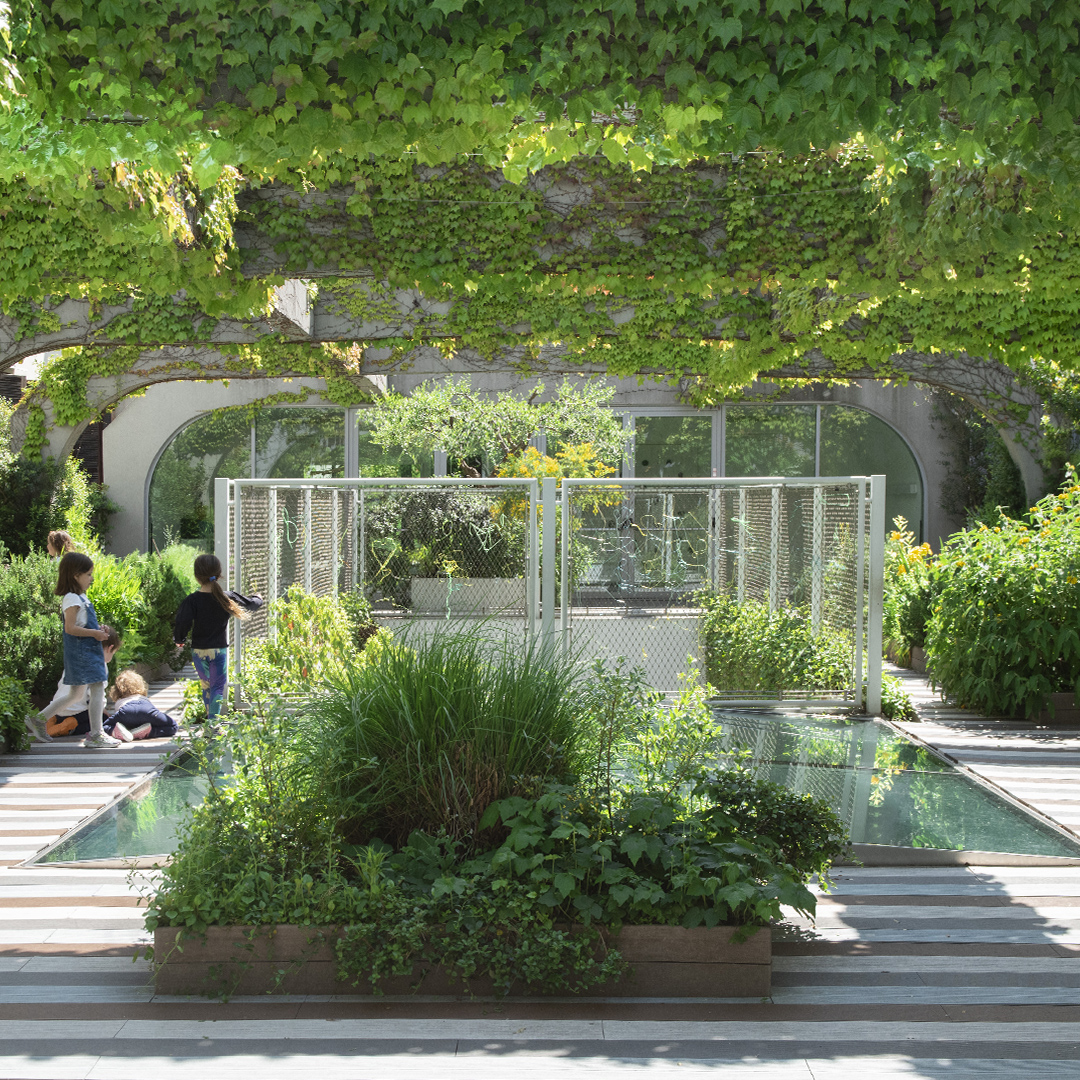
The Kitchen
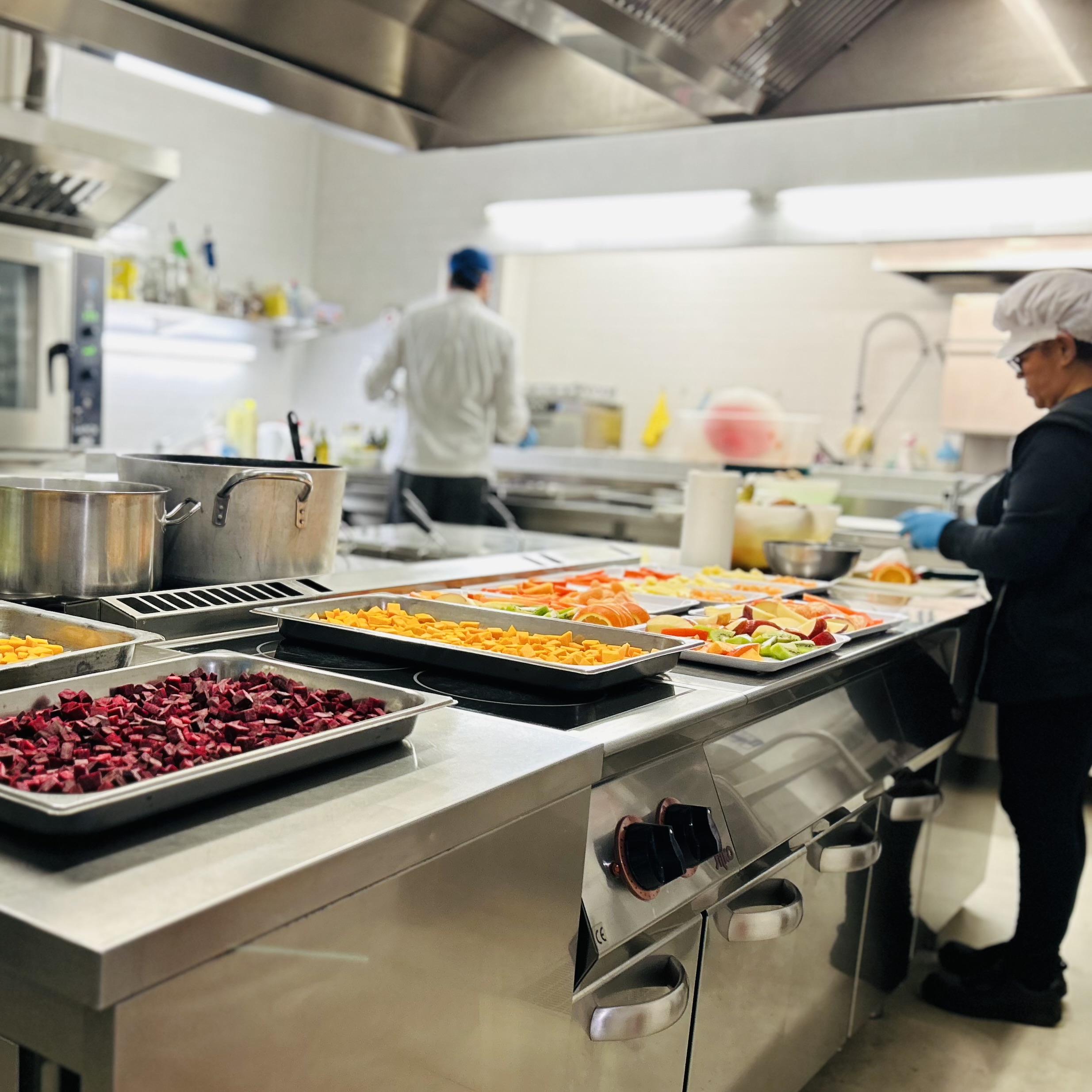
Vegetable Garden
Clorofilla’s vegetable garden gives the children the opportunity to have gardening experiences, such as sowing, tending and harvesting the vegetables that are planted.
The vegetable garden is used to help the children to understand the garden-to-table food cycle, and the children often go with the chefs to gather aromatic plants or fragrant herbs from the herb Atelier.
Together with the garden atelierista, the childrencan have a multi-sensory experience In which they become aware of not only the shapes, colours, flavours, smells, sounds surrounding them in the garden, but also the emotions it elicits in them. This experience allows them to become aware of how important sustainability and ecological issues are.
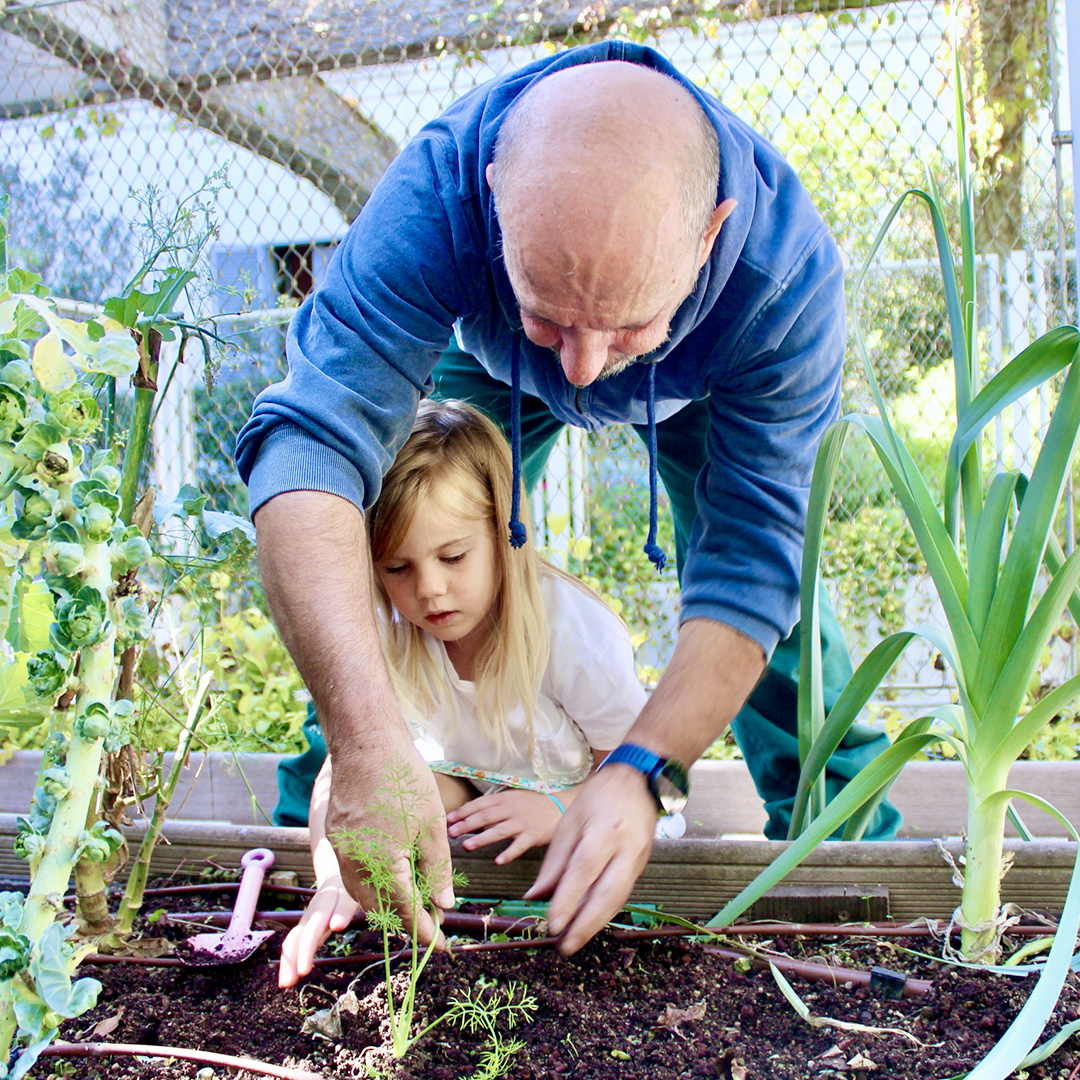
The Swimmin Pool
The Nido Scuola Clorofilla swimming pool Is a valuable asset to the children who take part in swimming activities. It can be used in the morning on a weekly basis for children who are 24 months old and older. Together with their classroom peers, the instructor and their teachers, the children have many opportunities to play, practice new ways of moving their bodies in the pool, and learn gross motor skills.
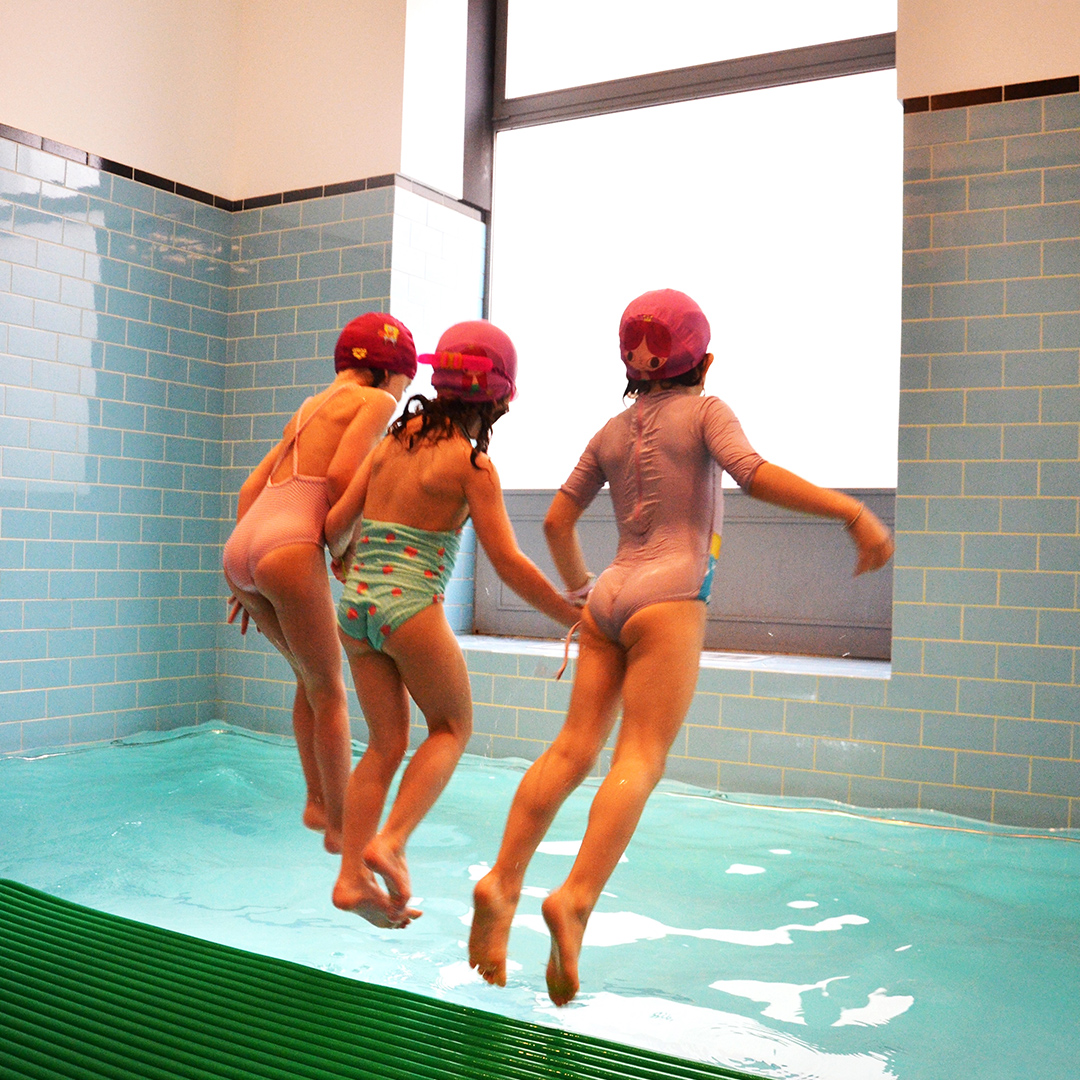
The Piazza
The piazza, a large central area overlooked by the classrooms surrounding it, is a meeting place that not only fosters group relationships but also creates an area where special occasions can be celebrated.
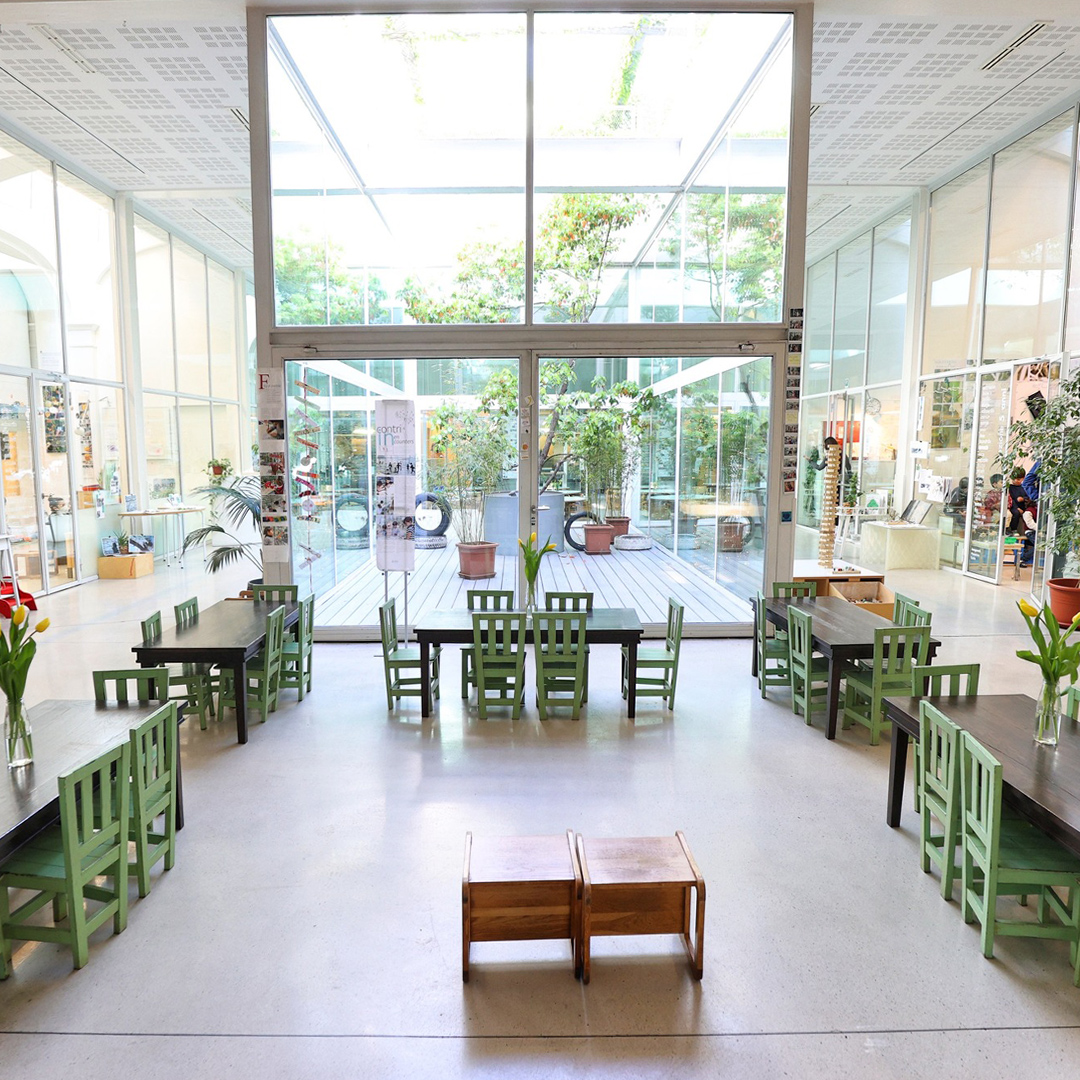
The Gymnasium
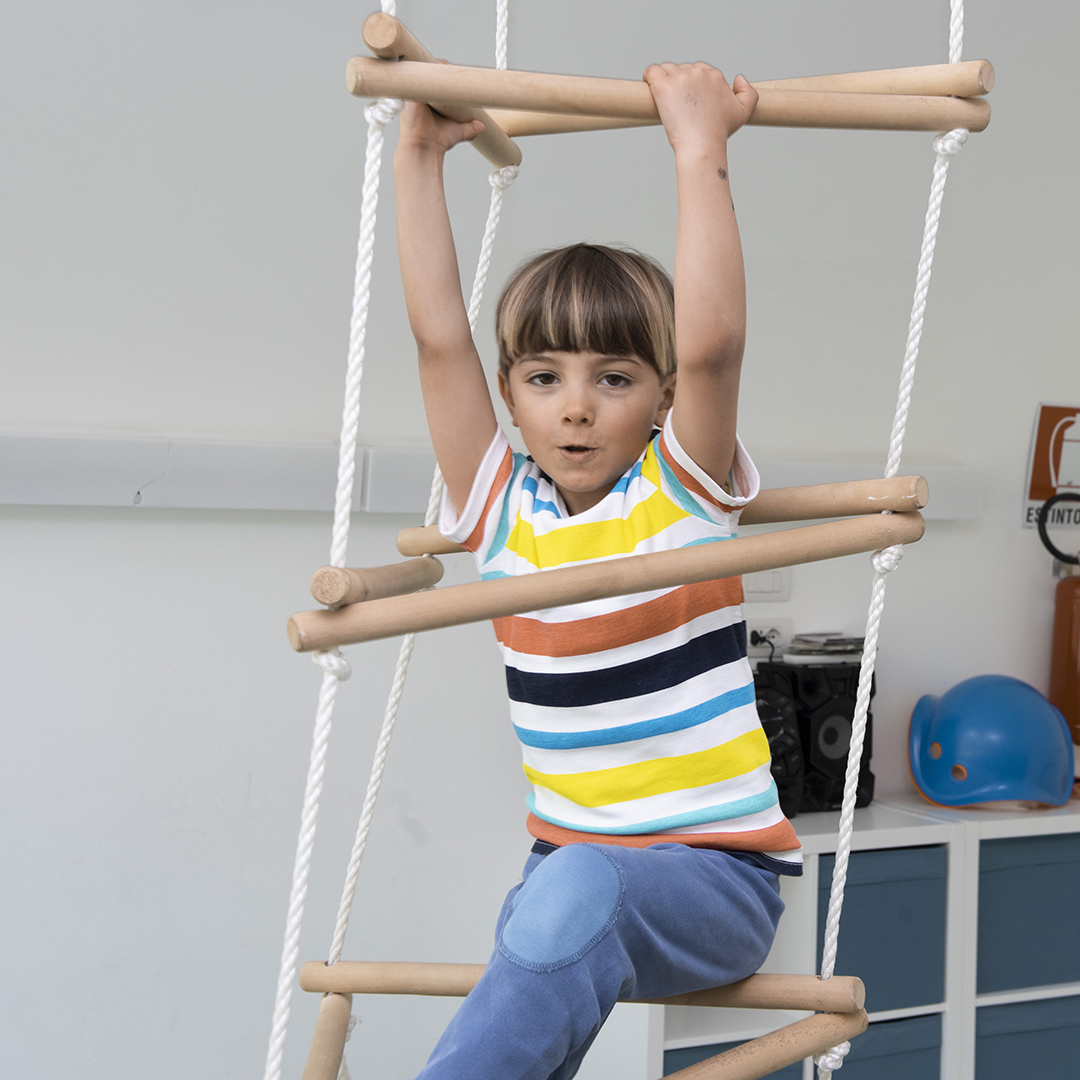
Taste Atelier
Located next to the kitchen Is the Taste Atelier, which gives children the opportunity to explore food firsthand as they prepare foods that will then be cooked by our chefs. The vegetable garden encourages the children to first explore and learn about vegetables before they are brought to the Taste Atelier to be prepared. Here, together with our chefs, the children discover different vegetable hues, shapes, and textures that are grown in the vegetable garden, encouraging the children to be curious and interested in what they eat, even regarding less popular foods.
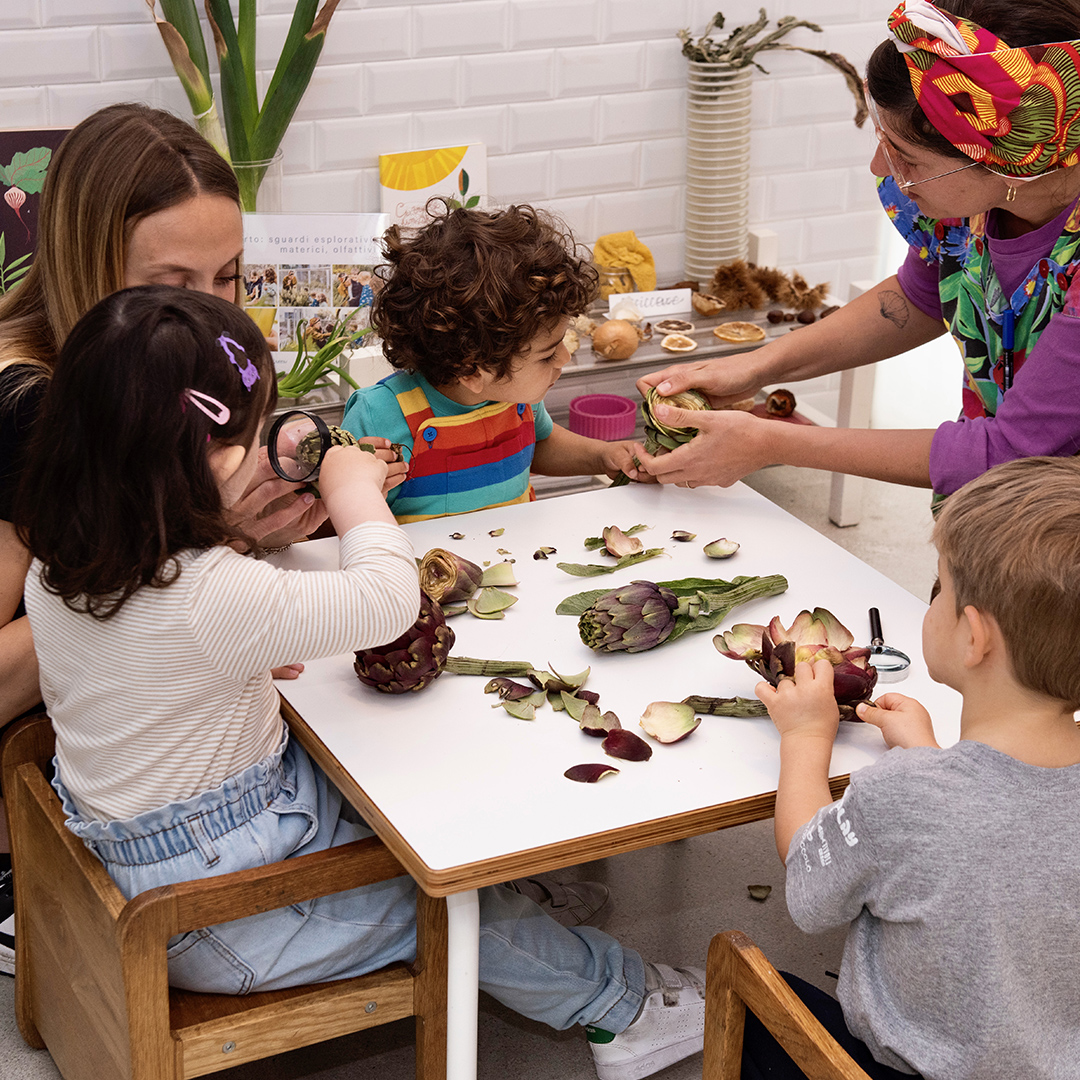
Our educational projects, in fact, are also based on the various areas in the school, which allow the children to be autonomous and independent and which also helps the teachers to observe and document the children’s games, research and discoveries.
According to Loris Malaguzzi, the areas in the school act as a ‘third educator’, after family and teachers. This philosophy sums up why the children’s environment is so important in their development.
“Progettare una scuola è innanzitutto realizzare uno spazio di vita e di futuro, e richiede di produrre una ricerca comune tra pedagogia, architettura, sociologia e antropologia”
Carla Rinaldi
The large glass windows dividing the various rooms creates a series of visible and invisible spaces and helps to create a transparent and luminous enviroment, two very important design factors. The children, even intheir own classrooms, feel part of a large, open school as a whole. Thanks to the glass walls, natural light permeates Clorofilla through large skylights, another element whichh the school very luminous.
Nido Scuola Clorofilla is on two floors. On the ground floor is the Piazza, the place where children of different ages meet and play, with a patio and a large tree – a camphor tree – which is the main symbol representing the school’s vital life force. Around the square are the nursery and school classrooms, as well as the kitchen, swimming pool and offices. On the second floor is the Body and movement atelier (gym), with a climbing wall where children can safely discover how fun climbing Is. There is also the Garden Atelier which the children can see while their eating lunch in the piazza next to the kitchen, and the children eating lunch in the piazza can see the children on the rooptop garden through the skylight. The garden is home to fruit trees, aromatic plants and a large vegetable garden where the children learn how plants grow and how to take care of them.
